House Circuit Breaker Wiring Diagrams
by: Dale Cox
Check permit requirements before beginning electrical work.
How to read these diagrams.
This page contains wiring diagrams for a service panel breaker box and circuit breakers including: 15amp, 20amp, 30amp, and 50amp as well as a GFCI breaker and an isolated ground circuit.
Circuit Breaker Panel Box Wiring Diagram
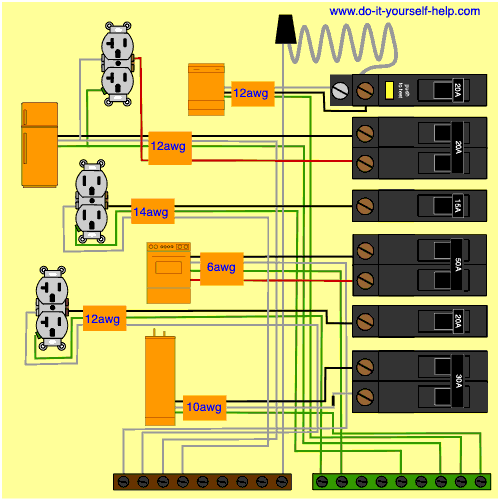
This diagram illustrates some of the most common circuits found in a typical 200 amp circuit breaker service panel box. In a panel box like this the breakers are installed in two side-by-side rows so that a metal clamp on each breaker makes contact with one of two hot bus bars running down the middle of the box. The hot wire for a branch circuit is connected to the breaker by a set screw on the base. This connects the circuit hot to one of the hot bus bars. The neutral and ground wires for the circuit are connected to a bar along the side of the service panel box. The neutral and grounding bars in the panel may be separate or, in the case of older service panels, the same bar may be used for both purposes.
Wiring for a 15 Amp, 120 Volt Circuit Breaker
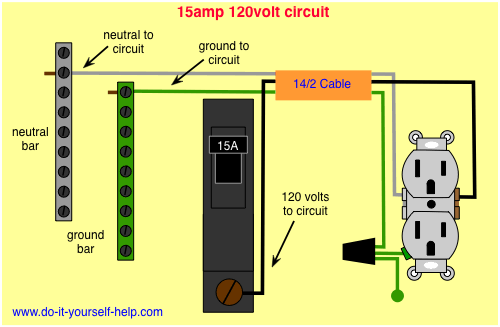
This wiring diagram illustrates installing a 15 amp circuit breaker for a 120 volt branch circuit. The 14/2 awg cable for this circuit includes 2 conductors and 1 ground wire. A 15 amp circuit is usually used for wall receptacle outlets and room light fixtures.
Wiring for a Double 20 Amp, 120 Volt Circuit Breaker
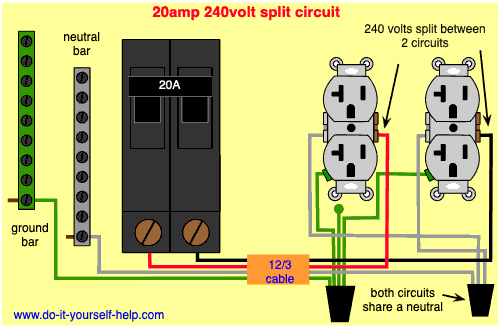
This diagram illustrates the arrangement for a 20 amp, 120 volt double receptacle circuit with a shared neutral wire for a total of 240 volts from the breaker. This arrangement is typically used in a kitchen where two separate 20 amp appliance circuits are needed in close proximity to each other.
Wiring for a 20 Amp, 240 Volt Appliance Circuit Breaker
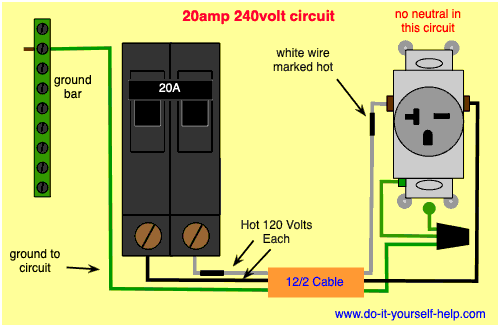
This circuit breaker wiring diagram illustrates installing a 20 amp circuit breaker for a 240 volt circuit. The 12/2 gauge cable for this circuit includes 2 conductors and 1 ground. The white wire is used for hot in this circuit and it is marked with black tape on both ends to identify it as such. A neutral wire is not used in this circuit. A dedicated 20 amp circuit like this is used for heavy household appliances like large portable window air conditioners.
Wiring for an Old 30 Amp, 240 Volt Circuit Breaker
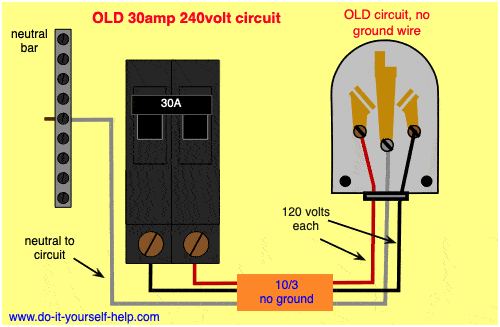
This is an outdated circuit that may still be found in some situations. This wiring is for a 30 amp circuit breaker serving a 30 amp, 240 volt receptacle. The 10/3 cable for this circuit has 3 conductors and no ground. A 30 amp circuit like this may be found in older installations for clothes dryers and maybe a kitchen cooking range as well.
Wiring Diagram 30 Amp, 240 Volt Circuit Breaker
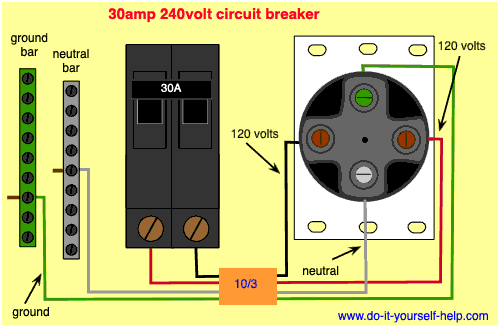
This is a diagram for a new 30 amp circuit breaker to serve a 30 amp dryer outlet. This is an upgrade of the outdated 30 amp circuit in the previous diagram.
This breaker is connected to a 30 amp receptacle with 10/3 cable and a ground wire is included for protection against electrocution not provided by the older circuit.
Wiring for a 50 Amp, 240 Volt Circuit Breaker
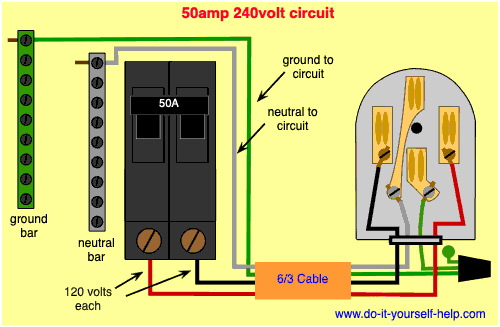
This wiring diagram illustrates installing a 50 amp circuit breaker for a 240 volt circuit. The 6 gauge cable for this circuit has 3 conductors and 1 ground. A 50 amp circuit like this is used for new kitchen range installations.
Wiring a GFCI Circuit Breaker
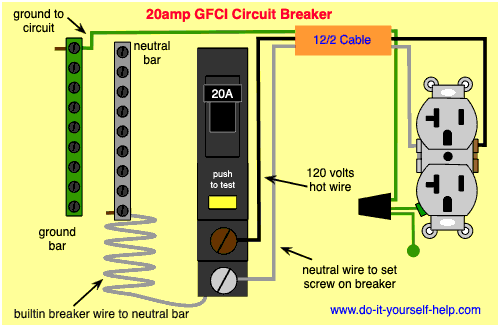
This diagram illustrates wiring for a circuit breaker with a builtin ground fault circuit interrupter or gfci. This 20 amp, 120 volt breaker is a form of gfci that can be installed at the circuit source. This kind of circuit is used for dishwashers, whirlpool spas, and other locations where water contact is likely.
Wiring for a 15 Amp Isolated Ground Circuit
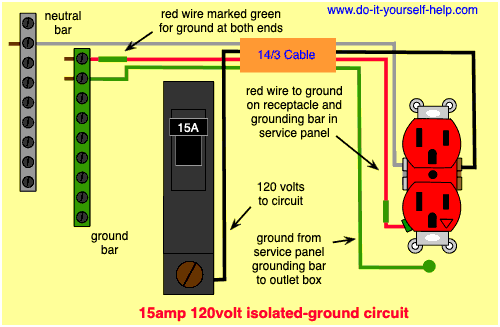
An isolated-ground receptacle makes use of an extra wire to provide a separate, dedicated ground in the circuit. In a 15 amp circuit, the red wire in a 14/3 cable is used for this purpose and marked green at both ends. It is connected to the grounding terminal on the receptacle and the ground bar in the breaker box. The other cable wires are connected as with any other branch circuit except for the ground wire. The bare copper ground wire is NOT connected to the receptacle, instead it is connected to the grounding terminal inside the metal outlet box where the receptacle is housed.
A special isolated-ground receptacle is require for this circuit and is connected to a standard circuit breaker. The receptacle can be identified by the orange color and a small triangle imprinted on the face. When connecting the wires, the isolated ground wire (the red wire pictured here) is marked with green tape or paint on each end and connected to the grounding bar in the service panel and to the grounding terminal on the receptacle.
This arrangement is used for computers and sensitive A/V equipment such as a home theater to eliminate noise interference in the audio and video output that can be caused by the random electrical activity on the grounding wires throughout a dwelling's electrical system. These are also required in hospitals where sensitive medical monitors may be affected by grounding noise in the wiring which can cause disruption in their critical functions.
 Wiring to Add a New Light
Wiring to Add a New Light Wiring for Two Outlets in One Box
Wiring for Two Outlets in One Box Wiring to Add a New Receptacle
Wiring to Add a New Receptacle GFCI Combo Switch Wiring
GFCI Combo Switch Wiring Receptacle Wiring Diagrams
Receptacle Wiring Diagrams Wiring for Combo Switches
Wiring for Combo Switches Doorbell Wiring Diagrams
Doorbell Wiring Diagrams