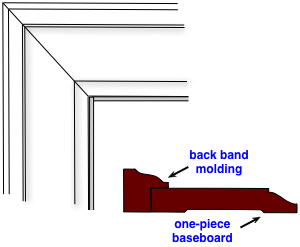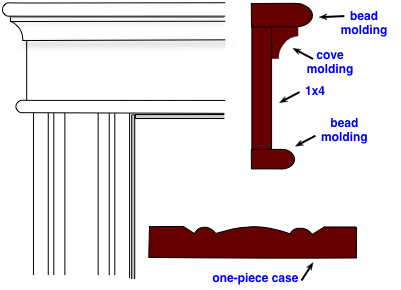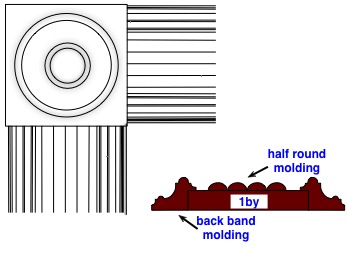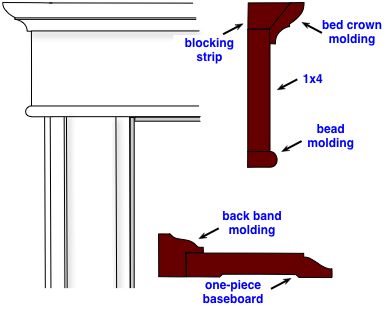Door and Window Molding Ideas
by: Dale Cox
This page contains some ideas for building door and window casing using different molding profiles and 1by finish lumber. These examples represent some traditional designs found in Victorian and Colonial styles as well as some combinations that don't fit into any particular style or other but are commonly used to build casings.
Colonial Style Door Casing

This design is typical of the Colonial style found in many home in the United States. It combines a basic one-piece baseboard profile and a back band to create a casing with two decorated edges. A baseboard is used here but a one-piece casing can also be used. Back band like this can probably be found at a home store and certainly at a millwork or lumberyard. One can also be made by cutting a rabbet along one edge of a standard stop bead or other small strip.
This molding can be installed using either rosettes or miters at the top and butted against the floor at the bottom. It is also common to finish the bottom using a plinth block for a more refined transition to the floor and baseboard.
Cove and Bead Casing

This is another traditional casing built using a one-piece profile for the sides and a combination of four pieces to build the header. Here a 1x4, a small cove, and two different sizes of bead are combined to create a handsome and interesting profile along the top. A wider 1by can be used for the header in larger rooms with a high ceiling.
To install this molding, the side pieces are cut square at both the top and bottom. The bottom can be butted against the floor or a better choice is to use a plinth block for a more traditional look.
The header is built installing the 1x4 first and then attaching the smaller molding pieces. All members of the header, including the 1by board, are cut with an outside miter at the ends and a return piece is fitted to meet the wall and then glued in place.
Victorian Casing Design

This is an elaborate design similar to those found in Victorian style homes. It is built using 1by lumber as a backer board and gluing half-round strips down the center. An ornate back band is wrapped to both edges adding lots of curls to this profile. This design can be varied using corner bead in place of the back band or the half-round can be replaced with a one-piece reed or other elaborately carved piece.
To build this casing, the 1by and half-round are pre-assembled using glue and small brads before it is cut and installed. The sides and header are joined using rosette blocks and the bottom joins with the floor and baseboard with a plinth block.
Combination Casing Design

This is another casing design that doesn't fit into any particular style. It is built using a one-piece baseboard and back band combination for the sides, and a bed crown profile and bead molding on the header.
The bed mould is supported by a blocking strip ripped at 45° and both are installed along the top of the 1x4. The header moldings are all cut with a return at the ends and the sides are installed with butt joints at the top and a plinth block at the bottom. As with the other designs above, this can be built using wider finish boards in larger rooms with high ceilings.
 Chair Rail Molding Designs
Chair Rail Molding Designs Baseboard Designs
Baseboard Designs Building Stacked Moldings
Building Stacked Moldings